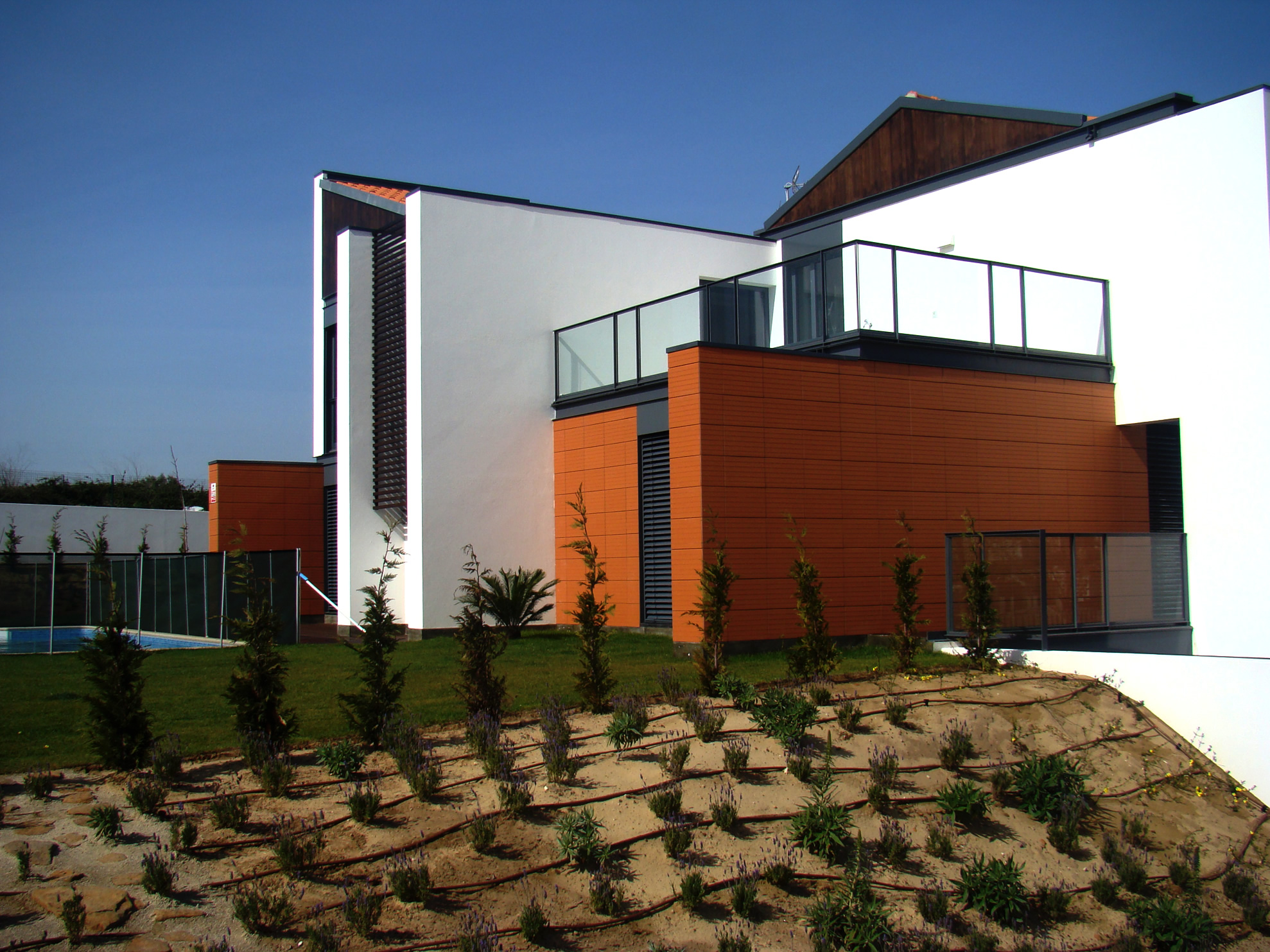
Contrary to the general idea that ventilated façade is a recent technique, it was in fact first used after the First World War to hide the damage caused by the war on buildings.
Being increasingly used in modern construction, the ventilated façade system is accepted today as the best and most efficient solution in solving problems of thermal insulation of buildings, also allowing the renewal and development of projects with high aesthetic and functional quality.
The ventilated façade can be defined as a protection system, as well as decorating the exterior of buildings. It is characterized by the distance between the wall and the coating of the building, thus creating an air box. The adjective “ventilated” comes from this air box that allows natural and continuous ventilation of the wall of the building through the chimney effect (cold air gets in and hot air comes out from the top).
Thereby with the natural ventilation of the wall, the usual moisture and condensation, characteristics of traditional façades, are avoided and consequentially a greater thermal comfort is reached.
The ventilated façade also has other advantages such as its easy installation and the possibility to place electrical and sanitary installations in the space created between the wall and the cladding.
It can be used in any building, whether it is a new construction or a rehabilitation work. Thus this system can be applied to residential, commercial, sports, industrial buildings, etc.
